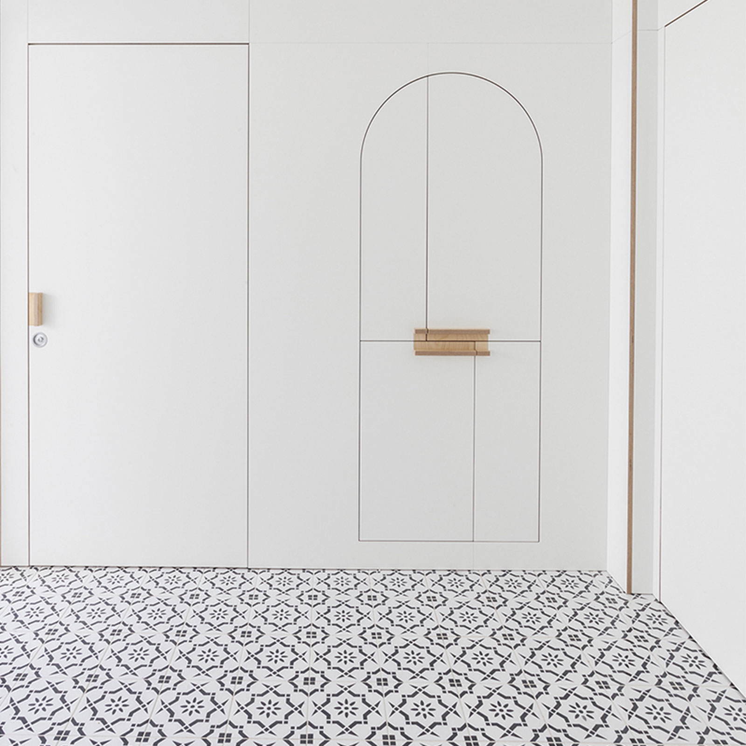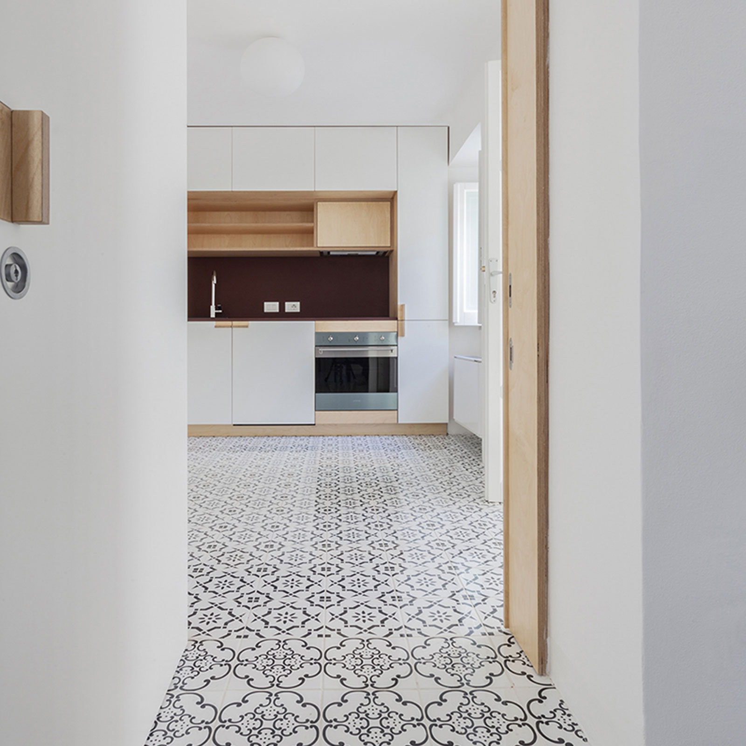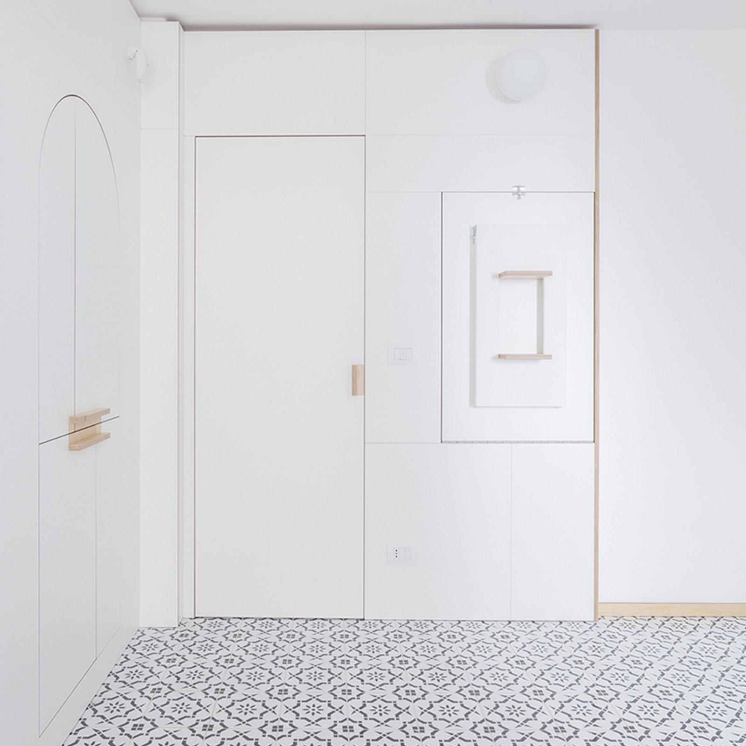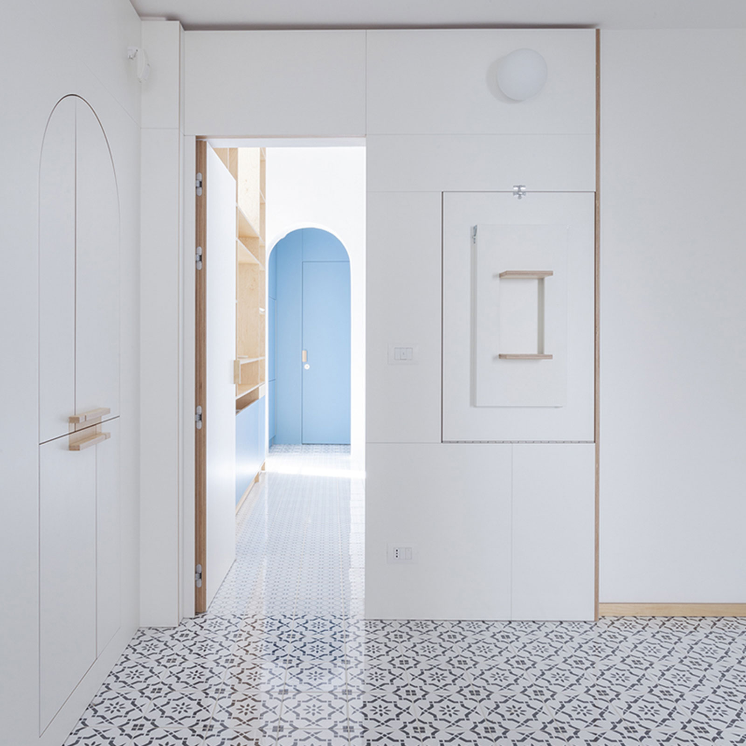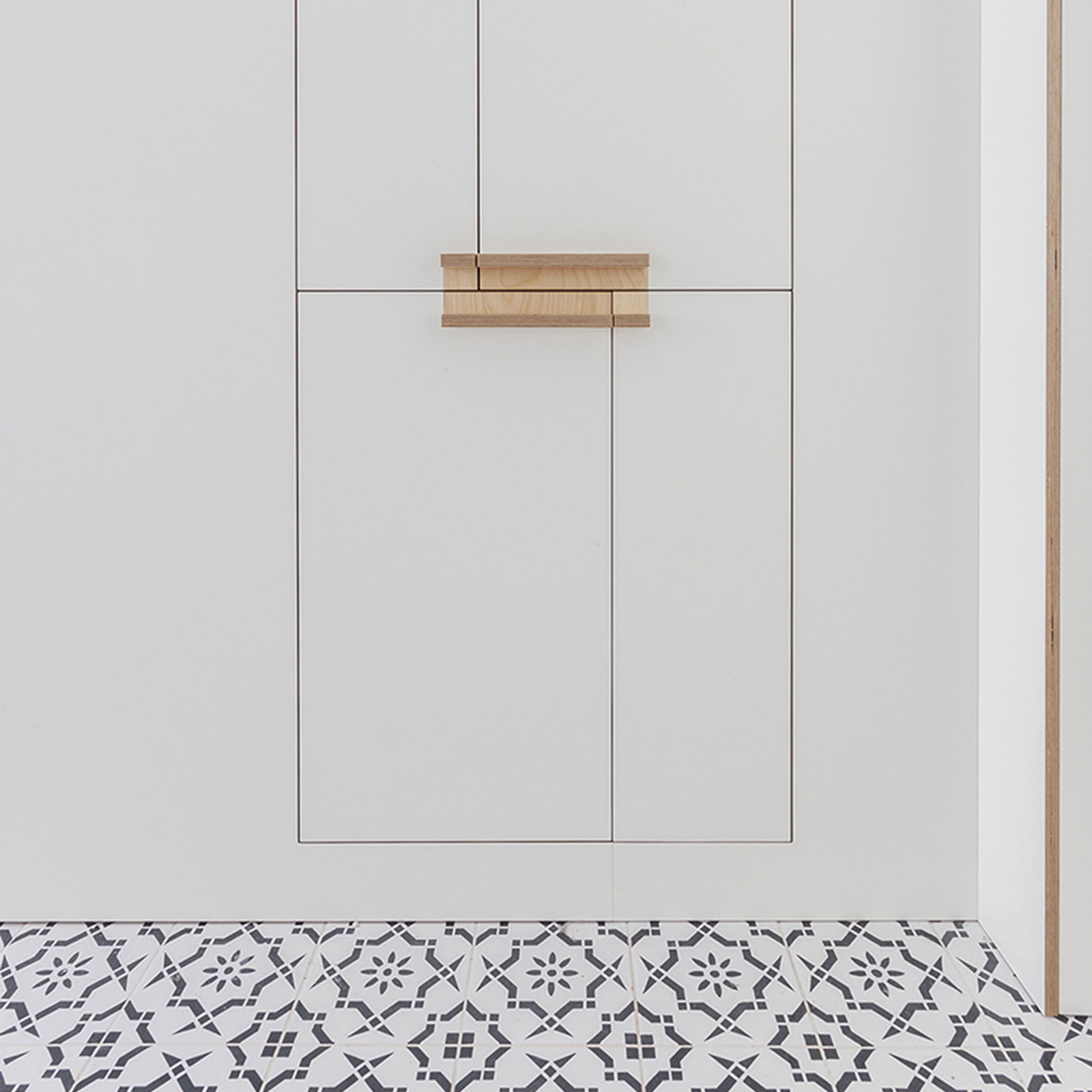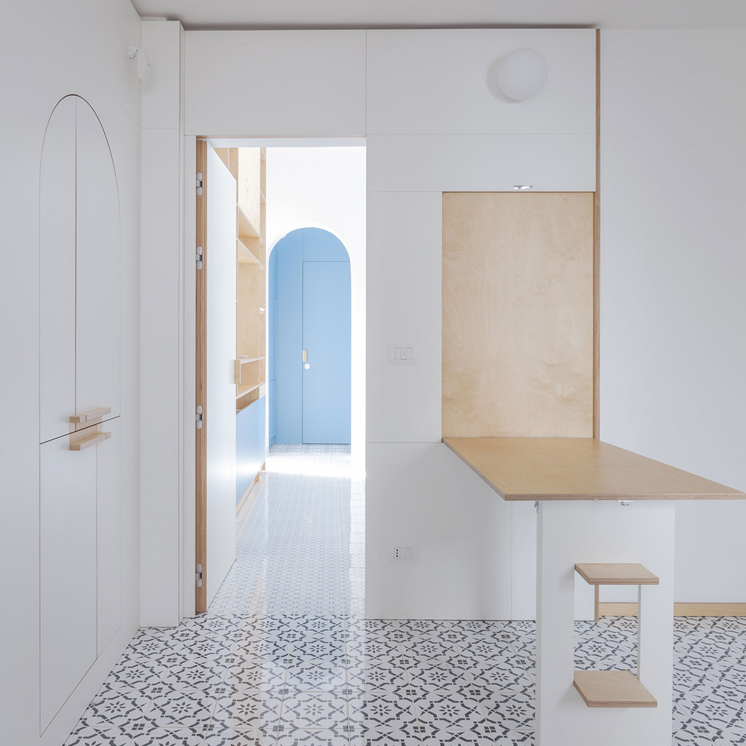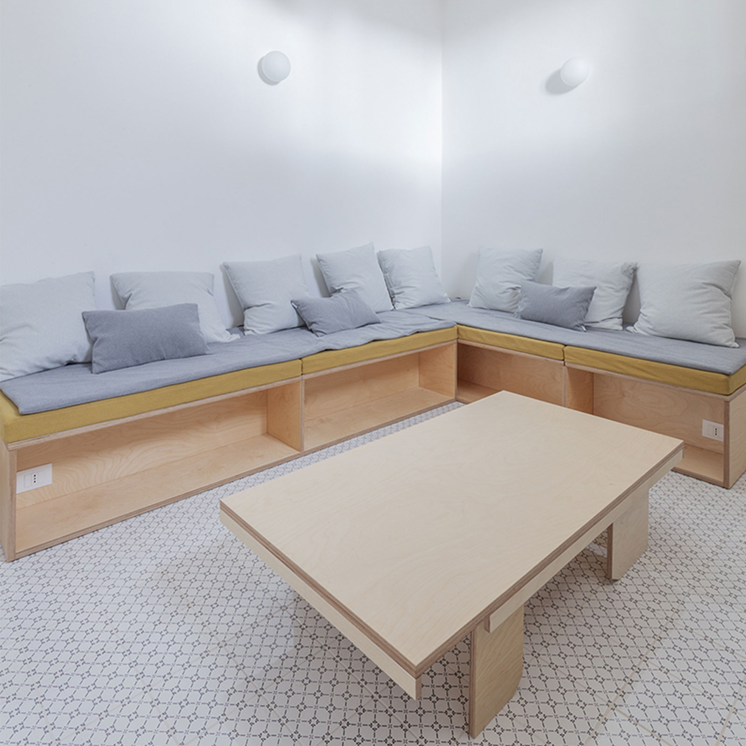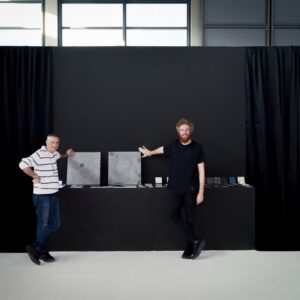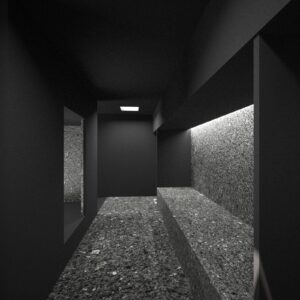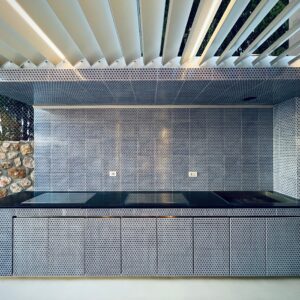2020
Work: House in Ortigia
Made a Mano Last Work.
Studio: Arch. Pietro Airoldi
House in Ortigia, Siracusa. 2019
In the historic centre of Syracuse, precisely in the Graziella fishermen district, on the island of Ortigia, a house located inside a building from the first half of the twentieth century, was renovated and redesigned through this interior design project. Due to the small size (about 50 square meters), it was necessary to optimize the use of the spaces through flexible and multifunctional furnishings designed ad hoc for each room, revisiting the modernist principles of the existenzminimum, thematically declined according to the Sicilian decorative tradition. The interventions were aimed at improving the usability of the small spaces and for this reason, the custom-designed furniture contains all the functions of domestic life activities. The perspective enfilade of the rooms appears enhanced by the continuity of the flooring, for which hand-painted Sicilian ceramic tiles have been chosen and specifically produced by local artisans. At the end of the sequence of rooms there is a blue piece of furniture, in chromatic contrast with the white/black floor and the remaining furniture composition. The house has been designed following the idea that contemporary interior design should be inspired by the principles of reuse, custom-made design and the enhancement of local artisan production.
Pictures: Francesco Giardina

